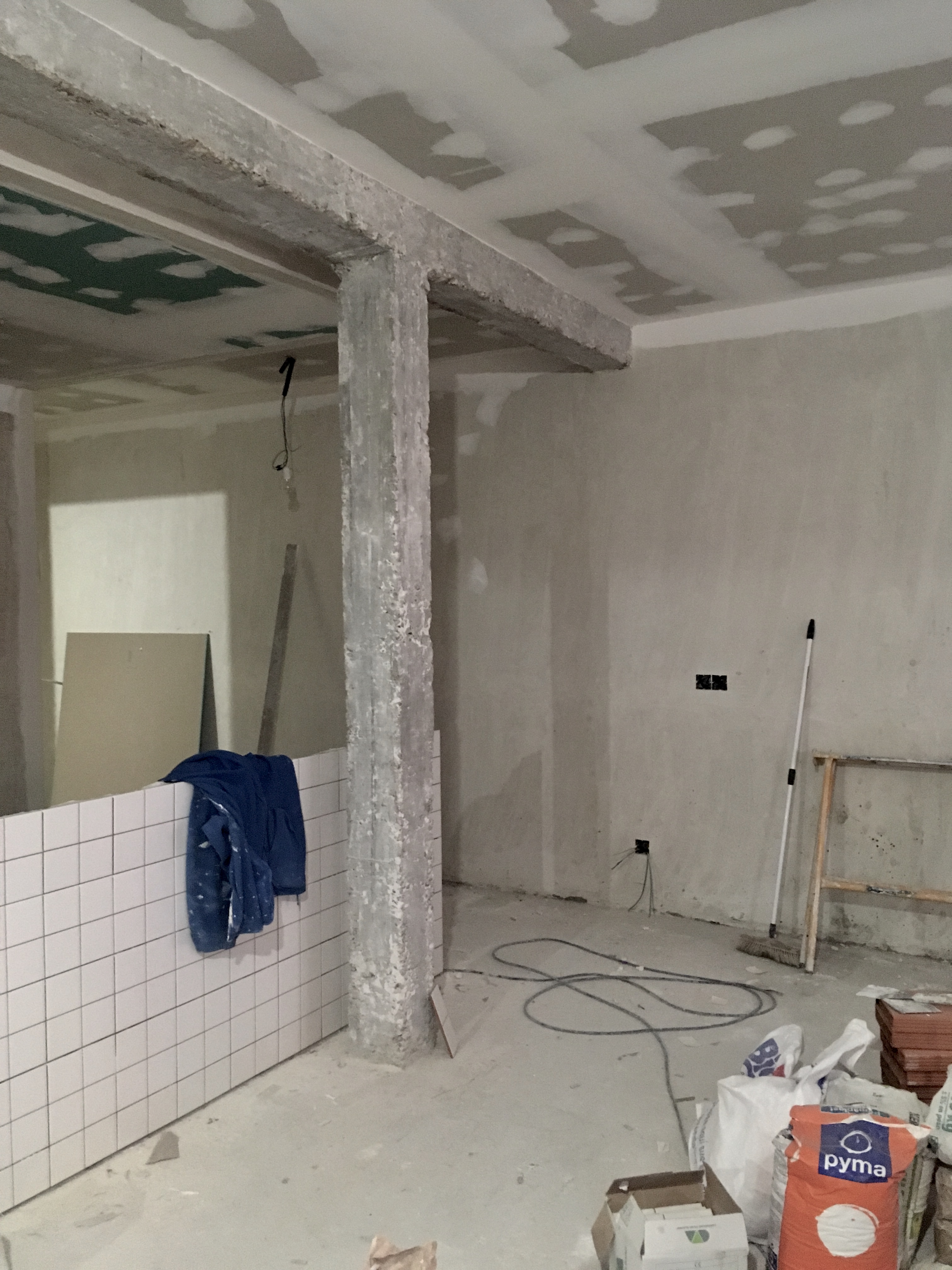OPEN HOUSE
interior design, furniture design_2020
The nephews of the previous owners of this apartment told that their uncles´ house had been a home full of love and affection, they defined this place as “the house which was open for all”. Keeping this house as welcoming as always was the basis of this complete refurbishment.
Located in a building of the 70s in Madrid, its rectangular shape made it easy to create open and bright spaces where we made the most of each corner.
The layout is organized around the area conformed by the kitchen, the living room and the dining room. This allows the open space concept to gather Friends around a delicious meal.
The colour palette was also important when designing this home. Even if the flat has north exposure, we made the most of the light with White floors and walls, while the touch of colour is given by the furniture and the Green Wall is the distinguishing mark of this house that still embraces everyone who knocks the door.
Photography: Miguel Fernández-Galiano















